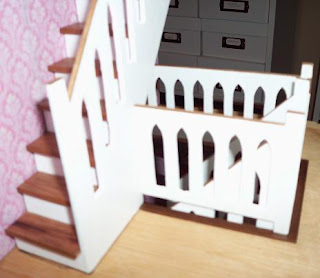I finished the third floor trim around the opening and installed it (after a little modification so I could get the staircase in). I didn't glue in the banister because I still have to wallpaper the wall over the opening but at least now I know what it is going to look like....and....it will be much easier to make a false floor without having to worry about the banister and how to work around it.
I glued in the trim for the second floor staircase and dry fit the banister. I'll glue it in after I do the template for the flooring.
I made a matte board sub-floor for the kitchen.
I also made a poster board template for the dining room and living room. It is much easier to make the flooring templetes before the interior walls are in. I'm sure there will be some trimming to do later, but that is usually minimal.
I make the original floor template out of poster board....it is cheaper and more flexible and if I mess up (which I do from time to time), I don't feel bad if I throw it out and start all over.
I also sanded the interior walls for the next step of the construction.
And now.....I'm pooped!




I love the bannisters. Very Rennie MacIntosh and just right for your look.
ReplyDelete